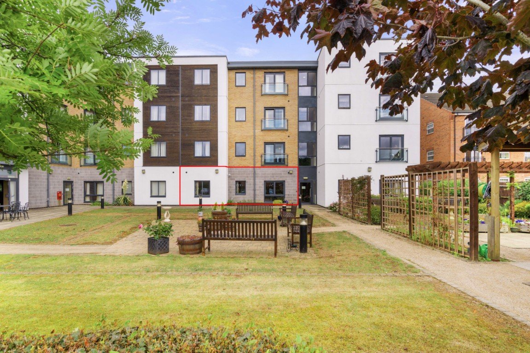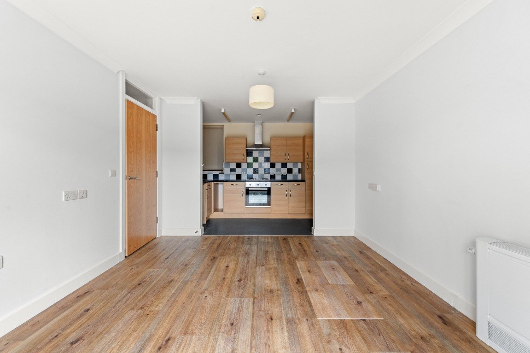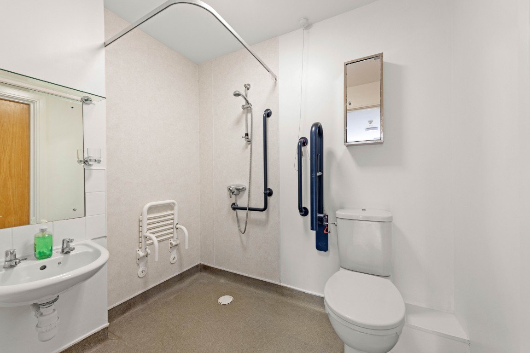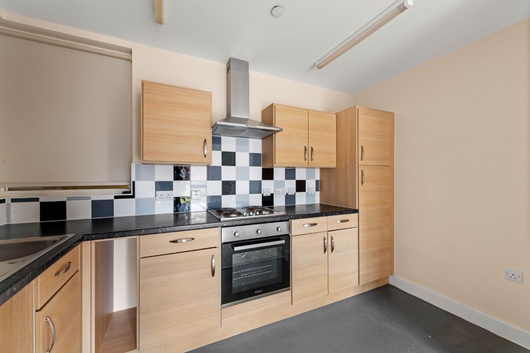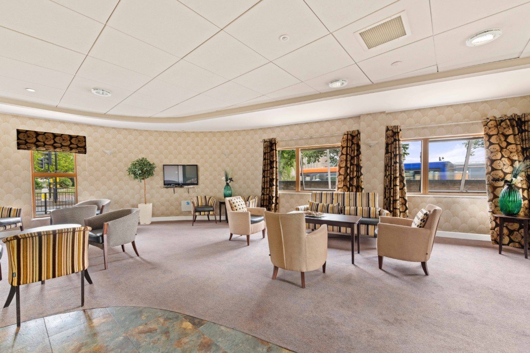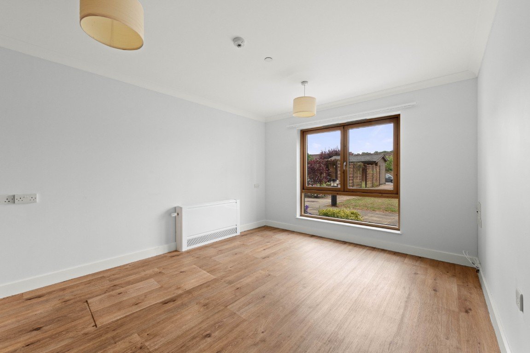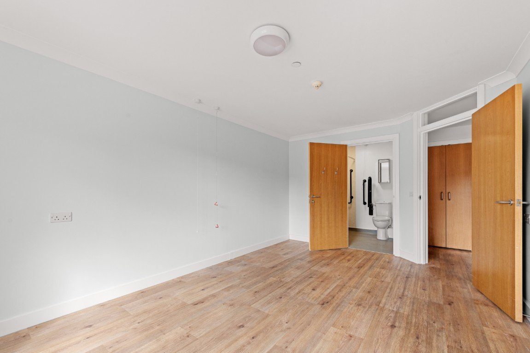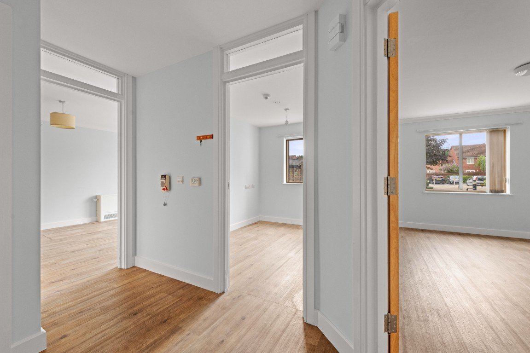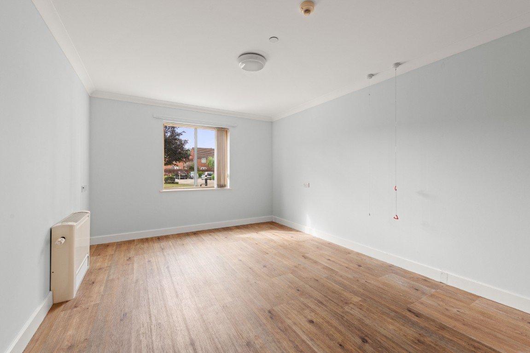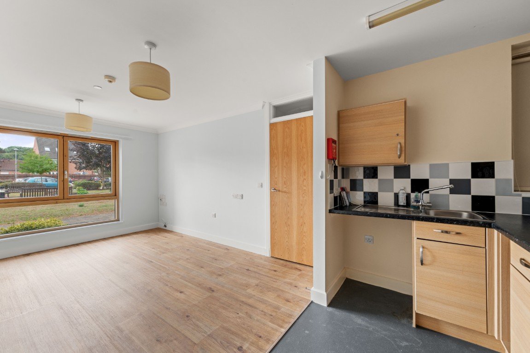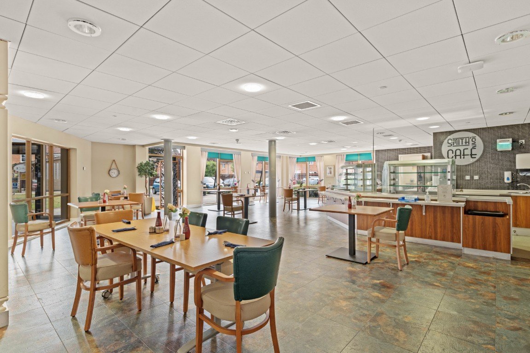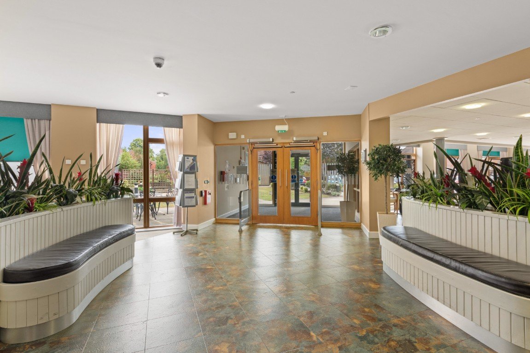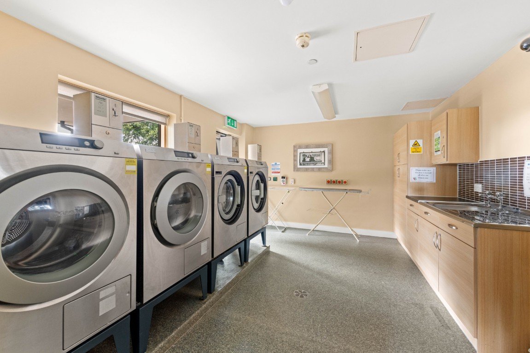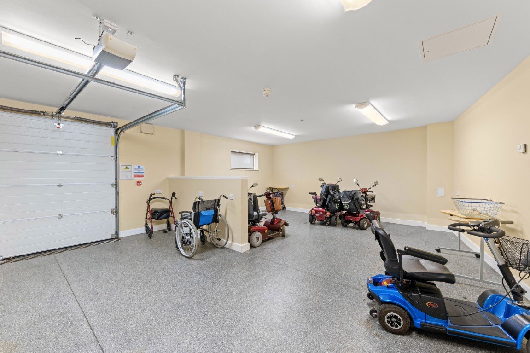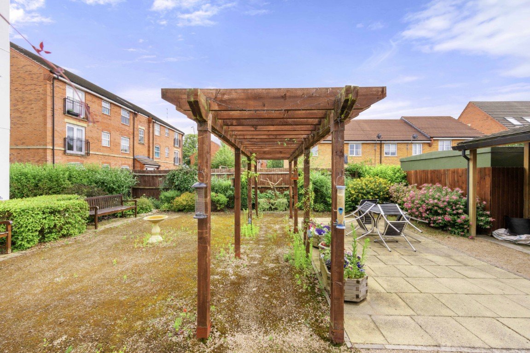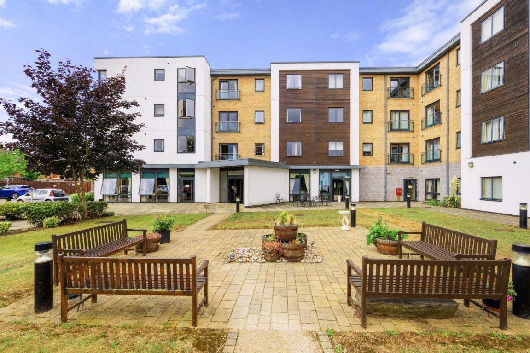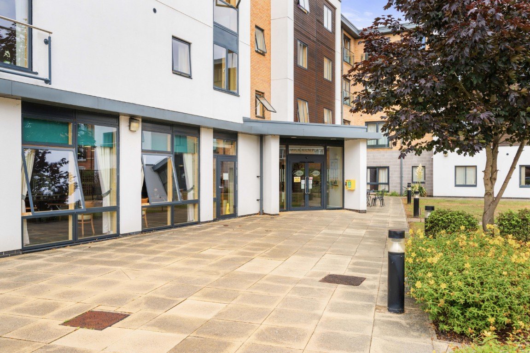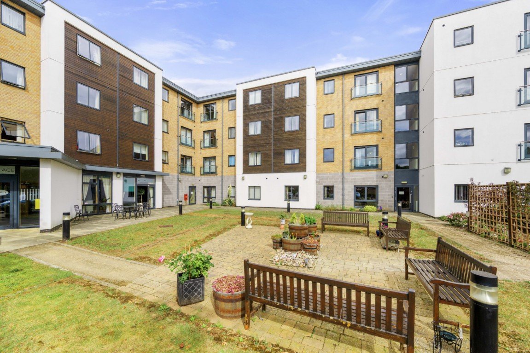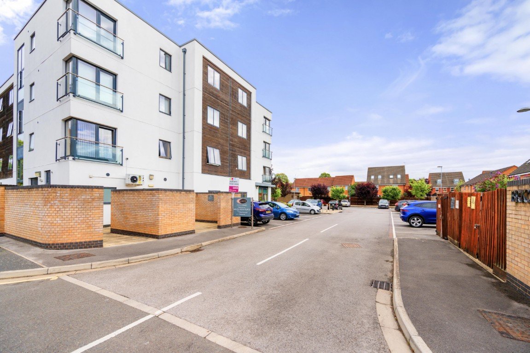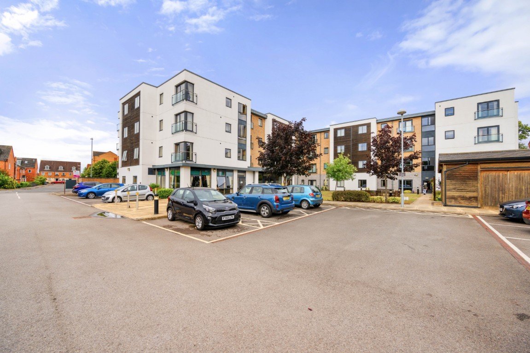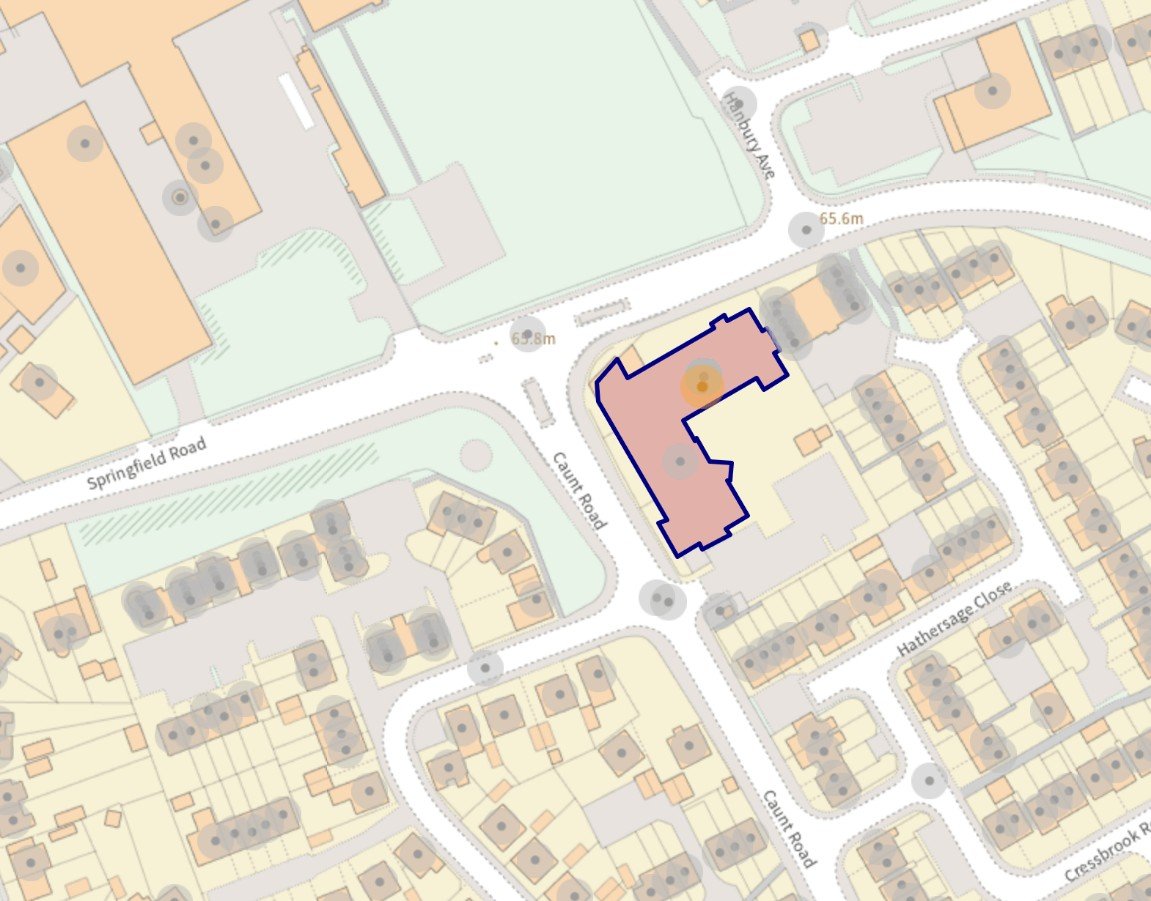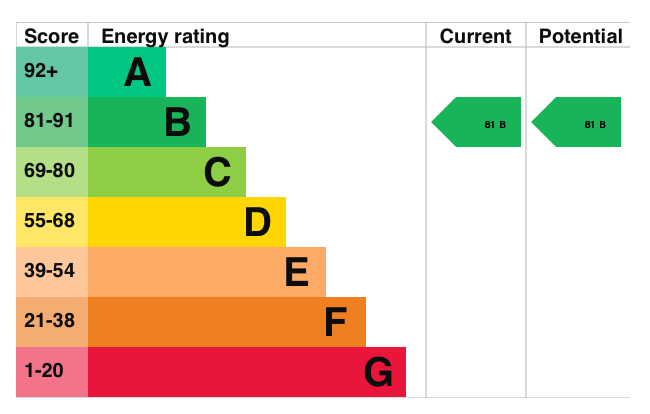Brick Kiln Place in Grantham
Offers Over
£160,000
Property Composition
- Ground Floor Flat
- 2 Bedrooms
- 1 Bathrooms
- 1 Reception Rooms
Property Features
- A Rare Opportunity to Purchase at Brick Kiln Place
- Private 2 Bed Ground Floor Apartment
- Overlooking Communal Gardens
- Lounge & Kitchen
- En-suite Jack & Jill Wet Room
- A Large Array of Facilities within the Development for Use
- Parking for Occupants, Family & Visitors
- Impeccably Managed by Lace Housing
- Sold With No Onward Chain
- EPC Rating B - Council Tax Band A
Property Description
PLEASE QUOTE TR0236 – A VIDEO TOUR WITH COMMENTARY, 360 DEGREE VIRTUAL TOUR AND A KEY FACTS FOR BUYERS REPORT IS AVAILABLE ON THIS LISTING – EXCLUSIVE APARTMENT for the over 55's - Set within a complex of 48 apartments and offering facilities to include a restaurant, laundry, reading areas, lounge room and private family areas. This ground-floor apartment, located on the naturally light and bright southern aspect, is offered on a 75% shared ownership basis and has private accommodation comprising of an Entrance Hall with a store, fitted Kitchen opening into the Lounge, Two Very Good Sized Bedrooms and a Jack & Jill Wet Room. Further benefits include Cable and satellite television, internet access, wheelchair access, a scooter store, secure intercom entrance and key fob-operated internal doors, elevator and stair lifts. The apartment is set within a very well-managed and maintained complex and offers parking, and also communal garden and a rooftop terrace to enjoy the warmer days. Early viewing is considered essential to fully appreciate what the complex, lifestyle and apartment has to offer.
GENERAL NOTE - This apartment is one of 48 in the complex, fully served by a secure communal hall into a reception area. There is a mini shop (Parson's Store), hairdressers (Thatchers), launderette and cafe/restaurant (Newtons) which serves meals at breakfast time (pre-ordered), lunchtime (pre-ordered) and takeaway options for the evenings. There are communal seating areas on each floor and communal gardens with covered seating which are well-maintained. In addition to this, there is a satellite TV feed/Cable/Freeview and 24-hour alarm call system, door entry system, hobbies and activities rooms and several comfortable communal lounges. There is also an assisted bathroom facility if required, lifts, a secure mobility scooter storage/charging area and a generous car park ideal for residents, family or visitors. No 5. is located on the ground floor, with a southerly facing view over the communal gardens, and has its own internal private front entrance.
PETS - Each case is looked at individually, the management will look at who will care for the animal, the ability of the resident and other aspects.
THE APARTMENT ACCOMMODATION INCLUDES
ENTRANCE HALL MEASURING 11’5” X 11’1” - Having access to the property through a solid door into the Entrance Hall with a built-in double door storage cupboard with shelving for storage, a tube radiator and the electrical consumer units and light in one of the cupboards, the second cupboard houses the electric water heater and further shelving for storage. From the Entrance Hall, there is also a door to the Living Room.
LIVING ROOM measuring 14’2” x 11’2” - Having a double-glazed window overlooking the communal gardens, wall-mounted electric radiator and an open archway into the Kitchen.
KITCHEN measuring 11’1” x 5’7” - Having a glazed window with blinds back to the communal hallway, non-slip flooring, roll edge work surface with inset stainless steel four ring electric hob, stainless steel extractor hood and stainless steel single electric oven with stainless steel sink and drainer. Cupboards and drawers provide storage to the baseline with further matching cupboards to the eyeline and there is also space and plumbing for a washing machine along with space for a freestanding fridge freezer.
BEDROOM ONE measuring 17’1” x 11’0” - Having a double-glazed window overlooking the communal gardens and wall-mounted electric storage heater.
JACK AND JILL WET ROOM measuring 7’3” x 5’8” – Accessed from the Entrance Hall and Bedroom One and has a wall-mounted electric radiator and a two-piece white suite comprising of a low-level WC and a hand wash basin. There's also a non-slip floor with a shower drainage point beneath a mains-fed shower, shaver socket and integrated extractor fan.
BEDROOM TWO measuring 10’2” x 7’10” - Having a double-glazed window overlooking the communal gardens and a wall-mounted electric radiator.
LEASE & ADDITIONAL INFORMATION - The apartment itself has had a full redecoration and new flooring through the majority in recent weeks. There is a 112-year management lease remaining with Lace Housing which is charged at approximately £107 pounds per week (correct as of July 2023). This includes management of all the internal facilities such as the subsidised Café, and the hair salon, along with the communal living areas, lifts, cleaning and gardens to ensure the like-minded community around you can also enjoy what the complex has to offer.
MAINS SERVICES - Mains drainage, water and electricity are connected.
COUNCIL TAX - This home is in Council Tax Band A according to the South Kesteven District Council website.
AGENTS NOTE - Please be advised that their property details may be subject to change and must not be relied upon as an accurate description of this home. Although these details are thought to be materially correct, the accuracy cannot be guaranteed, and they do not form part of any contract. Where a title plan map image is available, we will use this in all marketing, but if it is not, we will add lines to what we believe are the boundaries of the subject property. All services and appliances must be considered 'untested' and a buyer should ensure their appointed solicitor collates any relevant information or service/warranty documentation. Please note, that all dimensions are approximate/maximums and should not be relied upon for the purposes of floor coverings.
ANTI-MONEY LAUNDERING REGULATIONS - We are required by law to conduct Anti-Money Laundering (AML) checks on all parties involved in the sale or purchase of a property. We take the responsibility of this seriously in line with HMRC guidance, and in ensuring the accuracy and continuous monitoring of these checks. Our partner, Movebutler, will carry out the initial checks on our behalf. They will contact you once your offer has been accepted, to conclude, where possible, a biometric check with you electronically.
As an applicant, you will be charged a non-refundable fee of £30 (inclusive of VAT) per buyer for these checks. The fee covers data collection, manual checking, and monitoring. You will need to pay this amount directly to Movebutler and complete all Anti-Money Laundering (AML) checks before your offer can be formally accepted.


