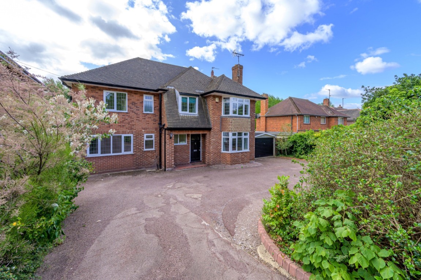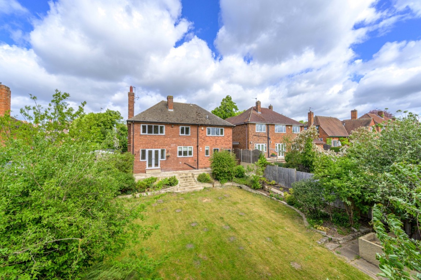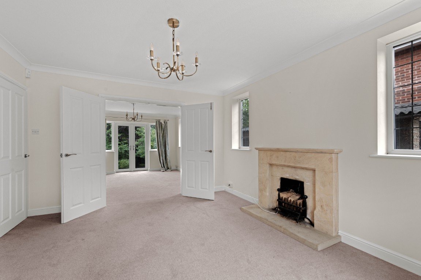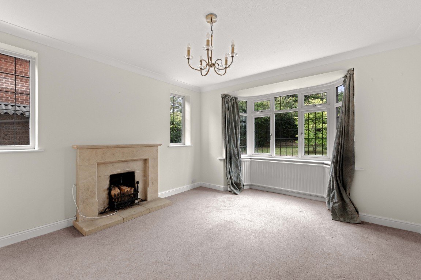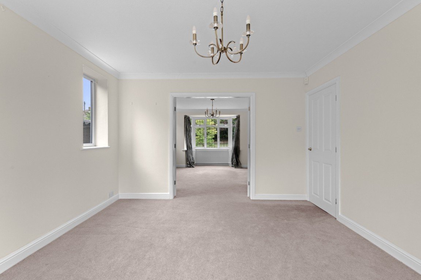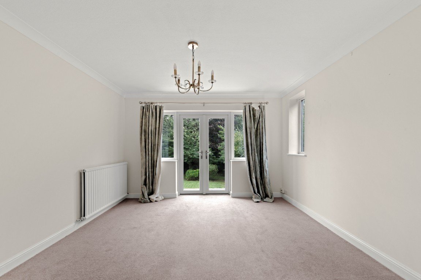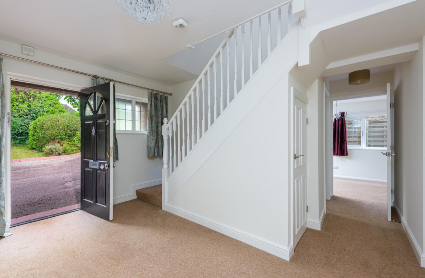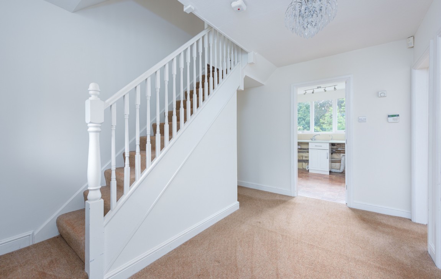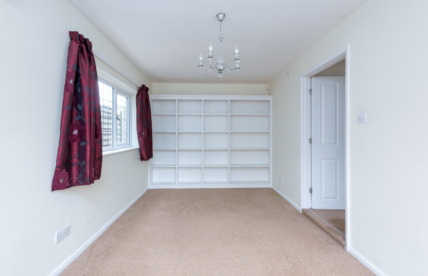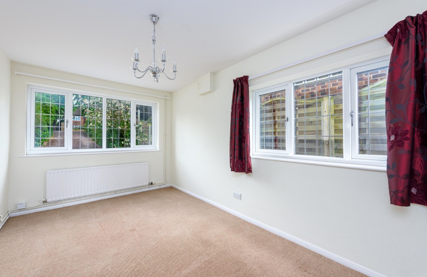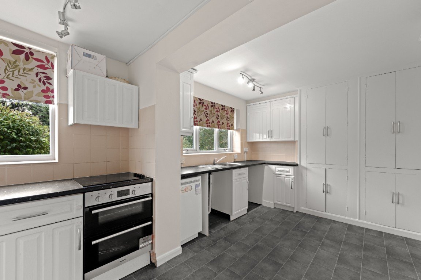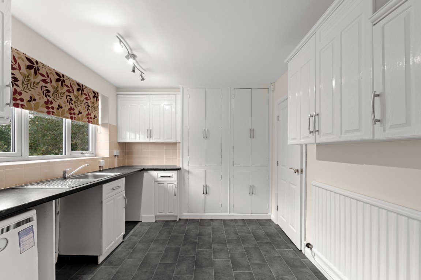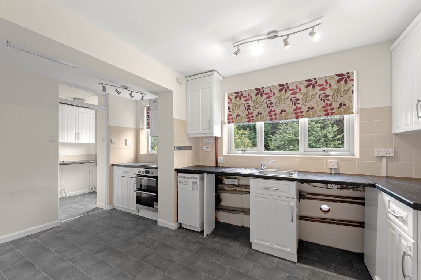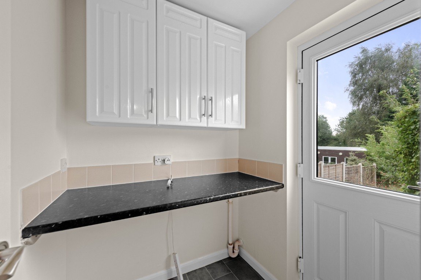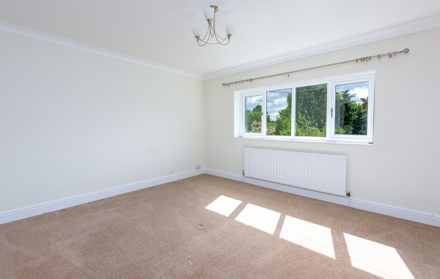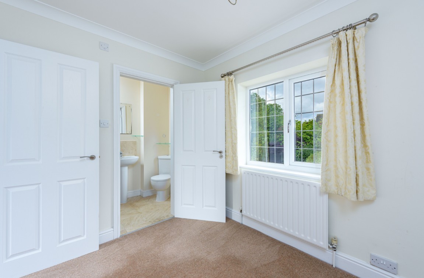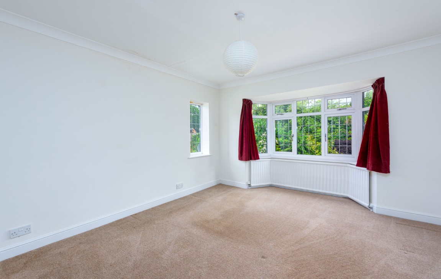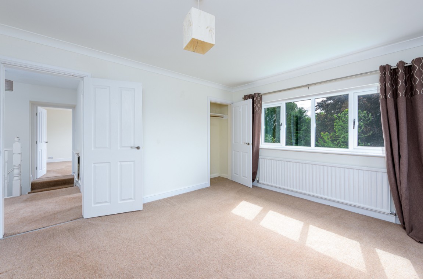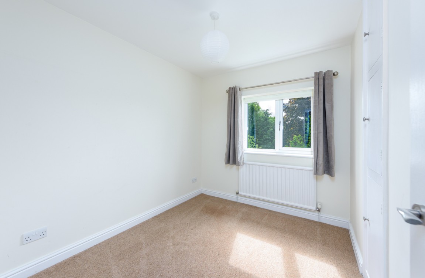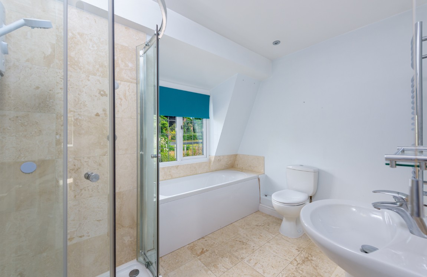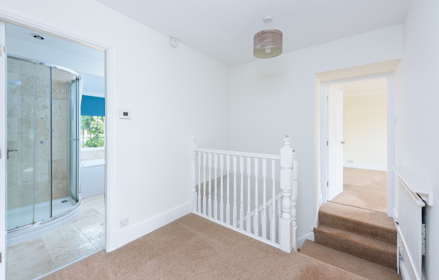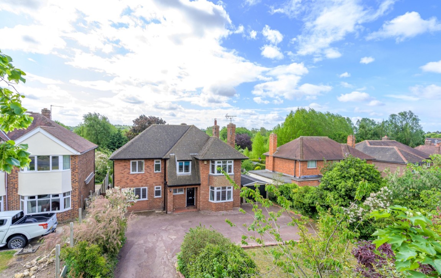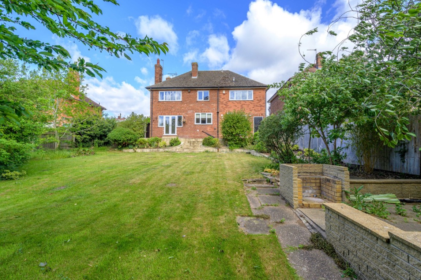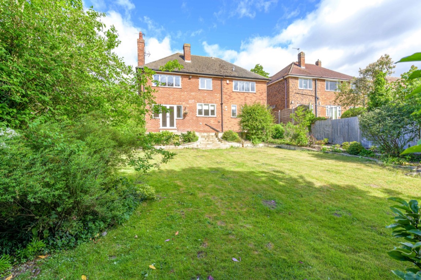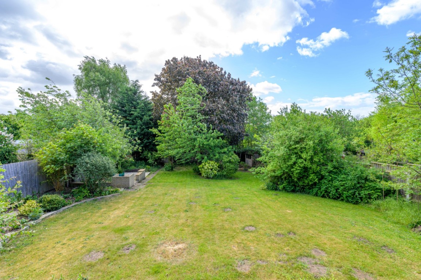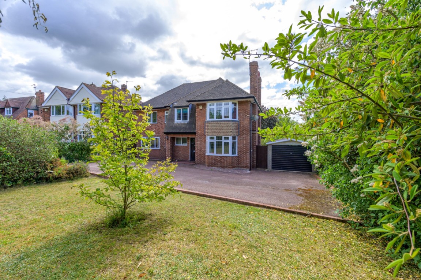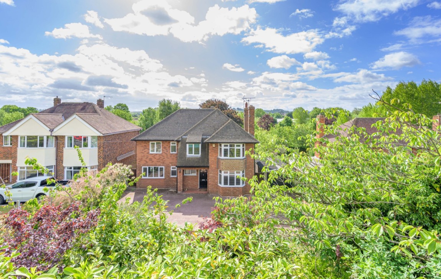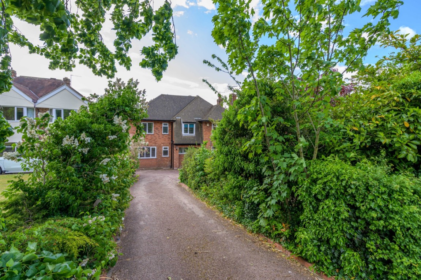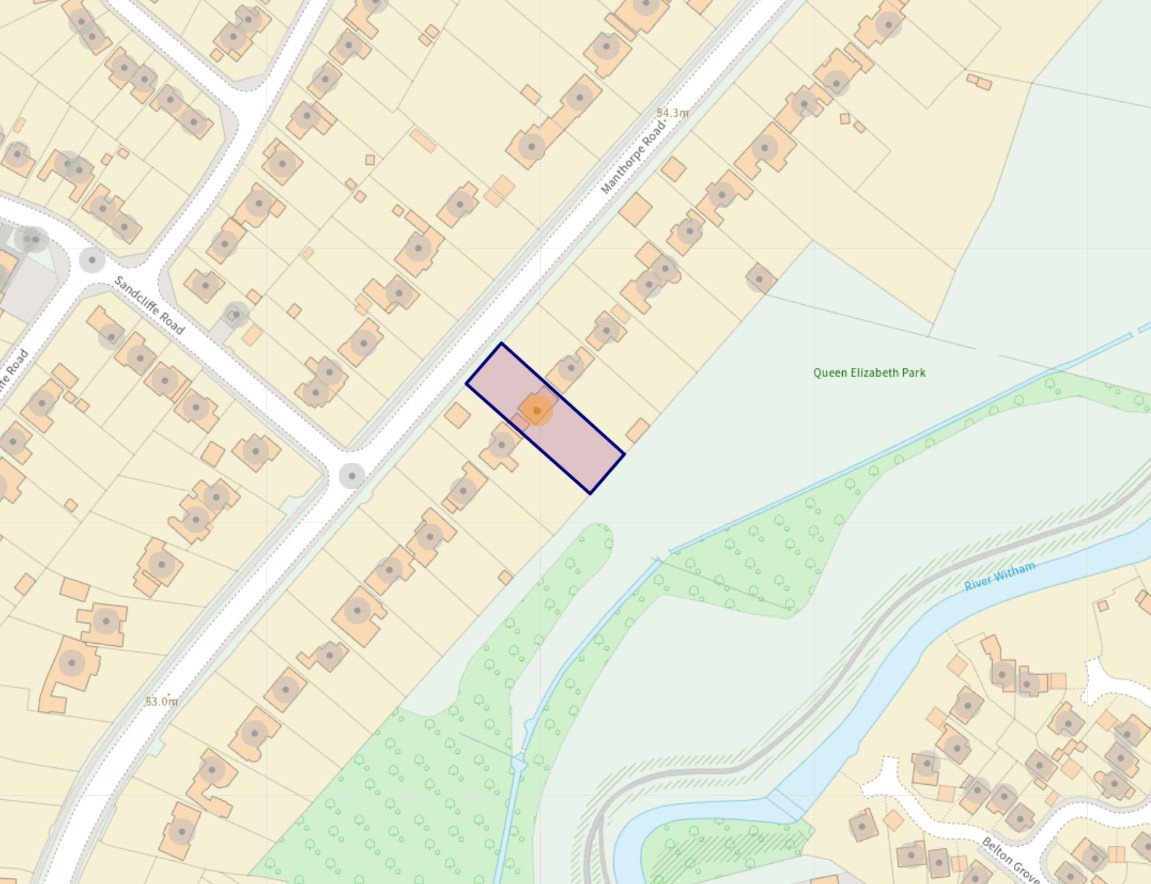Manthorpe Road in Grantham
Guide Price
£485,000
Property Composition
- Detached House
- 4 Bedrooms
- 2 Bathrooms
- 3 Reception Rooms
Property Features
- A Substantial Home on Manthorpe Road
- Highly Flexible & Adaptable Living Spaces
- Generous Plot of 1/4 Acres with a Southerly Aspect to rear
- Lounge & Dining Room
- Family Room/Office/gf Bed 5
- FOUR BEDROOMS to 1st Floor
- Dressing Room & En-suite to Bedroom One
- 4pc Family Bathroom
- Generous Driveway & Garage
- EPC Rating - D
Property Description
PLEASE QUOTE TR0236 – A VIDEO TOUR & KEY FACTS FOR BUYERS REPORT IS AVAILABLE ON THIS LISTING - GUIDE PRICE £485,000 to £515,000 - Located on the sought-after Manthorpe Road in Grantham, is this extended and substantial detached home that is flexible and very well presented, whilst sitting on a plot of approximately 0.25 of an acre. The accommodation comprises a Reception Hall, Cloakroom, Lounge with open feature fire, Dining Room, Breakfast Kitchen, Family Room/Office or ground floor Bedroom 5, four great-sized bedrooms to the first floor, with a Dressing Room and En-suite to the Master, and a 4-piece family Bathroom. The property also features UPVC double glazing and gas-fired central heating. Outside there is a generous driveway giving lots of frontage and privacy, that leads to a Garage. To the rear are delightful southerly-facing family gardens with a large sun terrace that also enjoys the visiting wildlife from the adjacent Queen Elizabeth Park at the rear. Sold with no onward chain.
THE ACCOMMODATION INCLUDES-
RECEPTION HALL measuring (4.01m X 2.87m) 13'2" X 9'5" - With partially glazed solid entrance door, uPVC obscure double-glazed window to the front aspect, single radiator, smoke alarm, stairs rising to the first-floor landing, under stairs storage cupboard and alarm control panel.
CLOAKROOM - With a uPVC obscure double glazed window to the front aspect, single radiator, ceramic tiled floor and a 2-piece white suite comprising low-level WC and wash hand basin.
LOUNGE measuring (4.47m Into Bay, Reducing To 3.91m X 3.66m) 14'8" X 12'0" - Having uPVC double glazed bay window to the front aspect, two uPVC double glazed windows to the side aspect, stone hearth, surround and mantel with inset open fire. Double doors lead through to:
DINING ROOM measuring (3.96m X 3.61m) 13'0" X 11'10" - Having two uPVC double-glazed windows to the side aspect, uPVC double-glazed French doors to the sun terrace with uPVC double-glazed windows adjacent, double radiator. A door from here also leads back into the reception hall.
BREAKFAST KITCHEN measuring (4.57m X 2.84m) 15'0" X 9'4" - With two uPVC double glazed windows to the rear aspect, single radiator, work surface with inset stainless steel sink and drainer with high rise mixer tap over and drinking tap, base level cupboards and drawers for storage with further tall standing cupboards, space and plumbing for dishwasher, space for under counter appliance, space for an electric cooker with integrated extractor hood over. A door leads through to:
UTILITY ROOM measuring (1.52m X 1.45m) 5'0" X 4'9" - With half double glazed composite door to the garden, built-in cleaning cupboard, and work surface matching that in the kitchen with space and plumbing beneath for a washing machine and space for under counter appliance, wall mounted cupboards.
FAMILY ROOM measuring (4.78m X 2.67m) 15'8" X 8'9" - With uPVC double glazed window to the front and side aspect, single radiator, built-in large bookshelf.
FIRST FLOOR LANDING - With single radiator, loft hatch access and control unit for the underfloor heating to the bathroom.
BEDROOM ONE measuring (4.14m X 3.86m) 13'7" X 12'8" - With uPVC double glazed window to the rear aspect enjoying a view over Queen Elizabeth Park and the garden, single radiator. Door to:
DRESSING ROOM measuring (2.95m X 2.34m 9'8" X 7'8" - With uPVC double-glazed window to the front aspect and single radiator.
EN-SUITE SHOWER ROOM measuring (2.34m X 1.22m) 7'8" X 4'0" - Having uPVC obscure double-glazed window to the front aspect, chrome heated towel radiator, recessed LED spotlighting incorporating an extractor fan and a 3-piece white suite comprising low-level WC, wash hand wash basin and a fully tiled corner shower cubicle with sliding glazed shower screen and mains fed Mira shower within.
BEDROOM TWO measuring (3.96m X 3.61m) 13'0" X 11'10" - Having uPVC double glazed window to the rear aspect overlooking the garden and park, uPVC double glazed window to the side aspect, single radiator and built-in wardrobe.
BEDROOM THREE measuring (4.47m Into Bay, Reducing To 3.91m X 3.66m) 14'8" into bay window reducing to 12'8" X 12'0" - Having uPVC double glazed bay window to the front aspect, uPVC double glazed window to the side aspect and single radiator.
BEDROOM FOUR measuring (2.84m X 2.36m) 9'4" X 7'9" - Having uPVC double glazed window to the rear aspect overlooking the garden and park, single radiator and airing cupboard housing the hot water tank and having shelf storage.
4PC FAMILY BATHROOM measuring (2.87m X 2.44m) 9'5" X 8'0" - With uPVC double glazed window to the front aspect, chrome heated towel radiator, recessed LED spotlighting incorporating extractor fan, shaver point and a 4-piece white suite comprising low-level WC, hand wash basin, panelled bath with mixer tap over and a fully tiled corner shower cubicle with electric shower within and sliding glazed shower screen.
OUTSIDE - To the front there is a sweeping driveway providing off-road parking for several vehicles, a lawned garden and many established shrubs and hedging to the front boundary. To the left and right-hand side, there is gated access to the rear. The rear garden is generously proportioned with a large sun terrace across the entire width of the property, outside lighting and an integrated built-in outbuilding which houses a hot water tank and shelving. Steps lead down to an established lawned garden with mature borders and fencing to the boundaries. There is also a patio with a built-in barbecue area and a timber shed for storage.
DETACHED GARAGE With up-and-over door to the front and personnel door to the side.
TENURE – Freehold
SERVICES - Mains water, gas, electricity and drainage are connected.
COUNCIL TAX - This home is in Council Tax Band E according to the SKDC website.
SITUATION - The property is ideally situated for Grantham Hospital and is within an easy walk to the town centre, the Priory Ruskin Academy, and the King's Grammar School. There are bus stops on either side of Manthorpe Road near the hospital offering access to town as well as Lincoln and Sleaford and a convenience store at the petrol station further along Manthorpe Road. There is a newsagent and mini-mart nearby on Sandcliffe Road. Travel connections in the area are excellent - the A1 passes to the west of the town providing access to major commuter areas and the A52 crosses through taking you east to Boston and west to Nottingham. Grantham station is on the East Coast mainline giving direct services to London Kings Cross with a journey time of around 70 minutes, Newark in 10 minutes, and Peterborough in 20 mins. Cross-country service to Nottingham in just 30 mins. Grantham has successful Community, Special and Independent schools for children of all ages as well as the town’s two flagship grammar schools: Kesteven and Grantham Girls School and the King’s Grammar School, both within easy walking distance of this home.
AGENTS NOTE - Please be advised that their property details may be subject to change and must not be relied upon as an accurate description of this home. Although these details are considered materially correct, the accuracy cannot be guaranteed, and they do not form part of any contract. All services and appliances must be considered 'untested' and a buyer should ensure their appointed solicitor collates any relevant information or service/warranty documentation. Please note, that all dimensions are approximate/maximums and should not be relied upon for the purposes of floor coverings.
ANTI-MONEY LAUNDERING REGULATIONS - We are required by law to conduct Anti-Money Laundering (AML) checks on all parties involved in the sale or purchase of a property. We take the responsibility of this seriously in line with HMRC guidance, and in ensuring the accuracy and continuous monitoring of these checks. Our partner, Movebutler, will carry out the initial checks on our behalf. They will contact you once your offer has been accepted, to conclude, where possible, a biometric check with you electronically.
As an applicant, you will be charged a non-refundable fee of £30 (inclusive of VAT) per buyer for these checks. The fee covers data collection, manual checking, and monitoring. You will need to pay this amount directly to Movebutler and complete all Anti-Money Laundering (AML) checks before your offer can be formally accepted.


