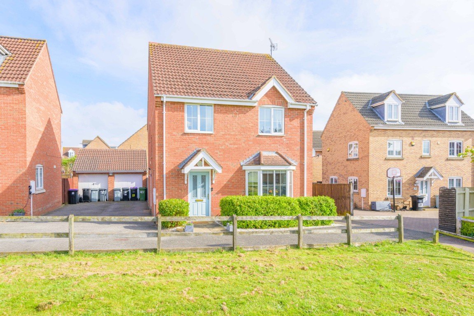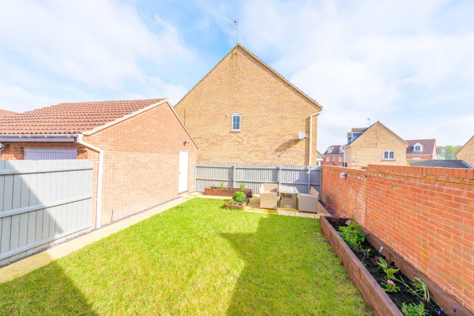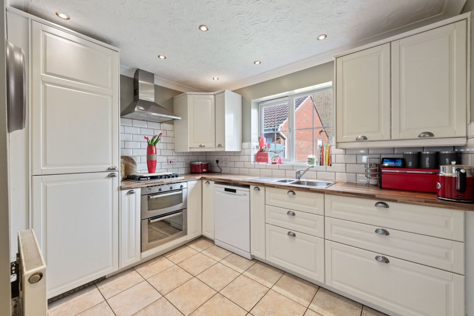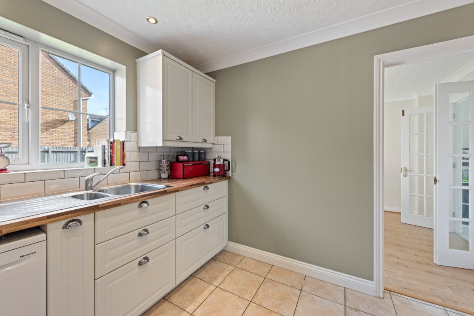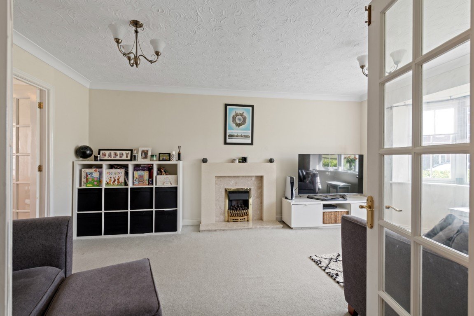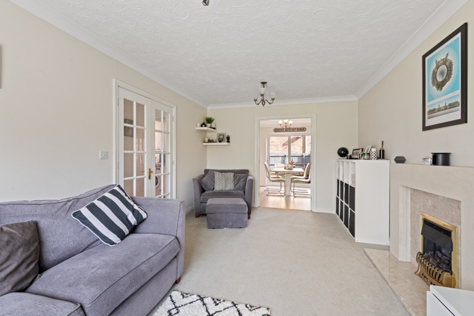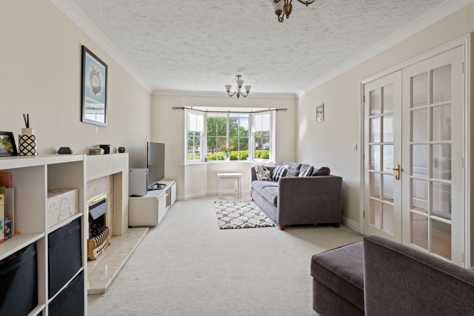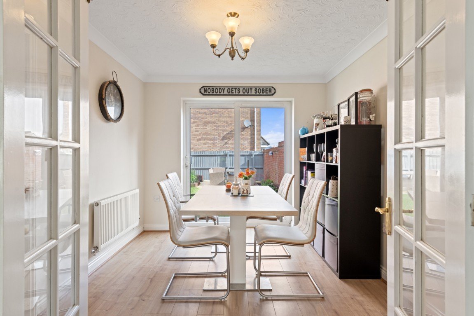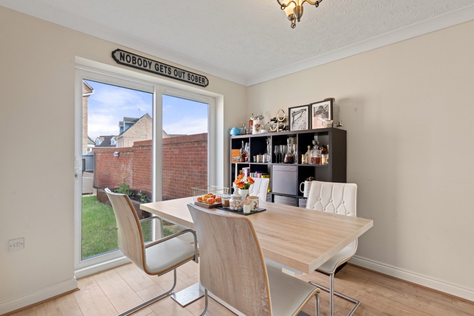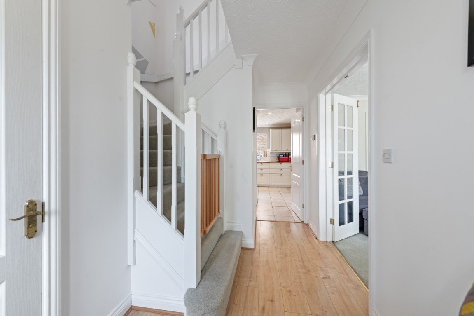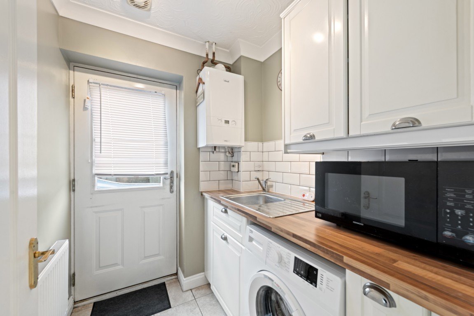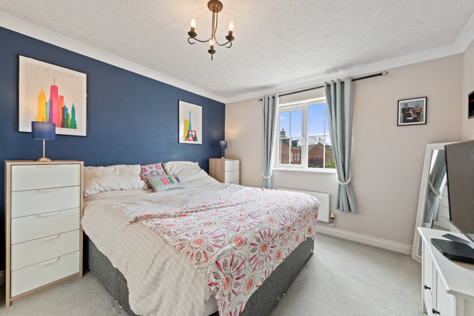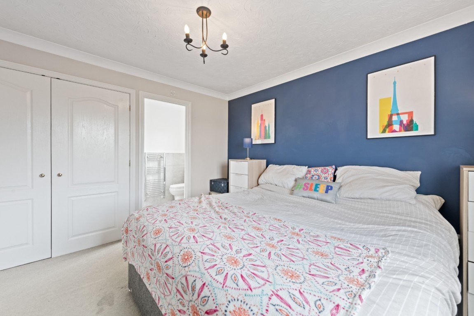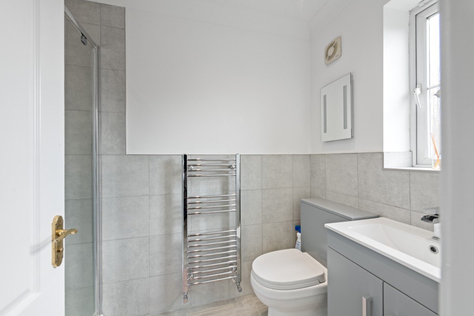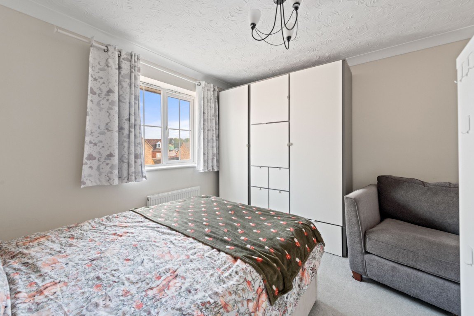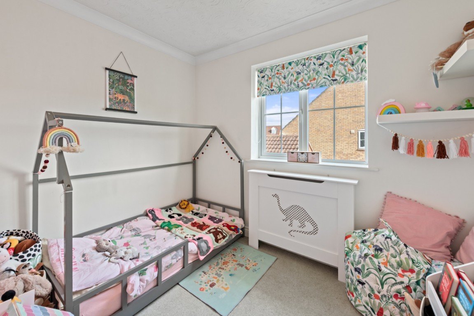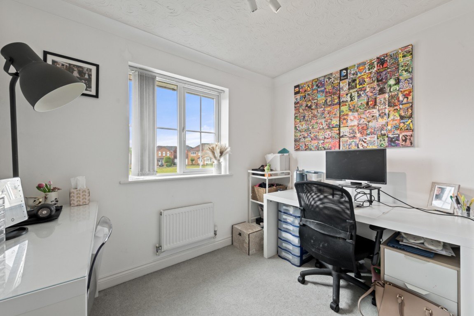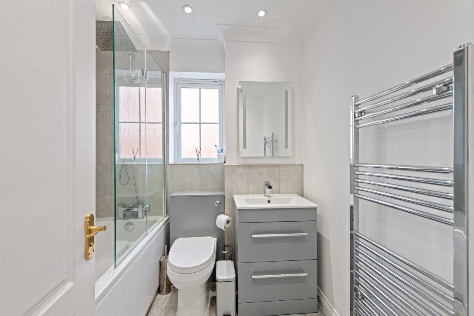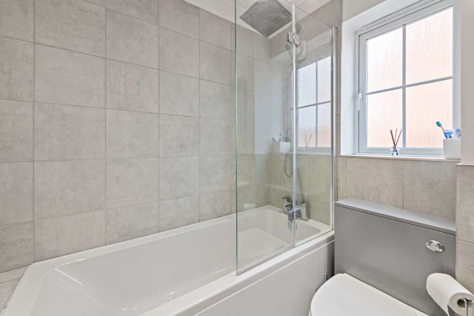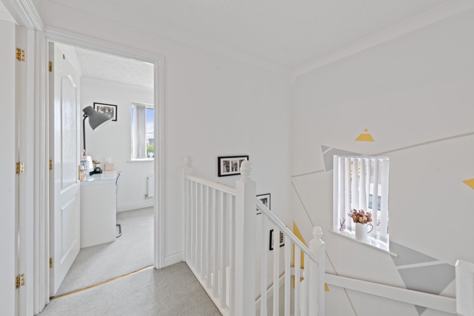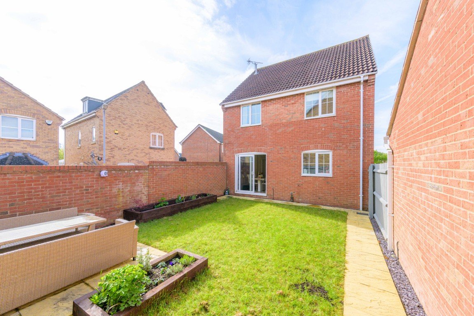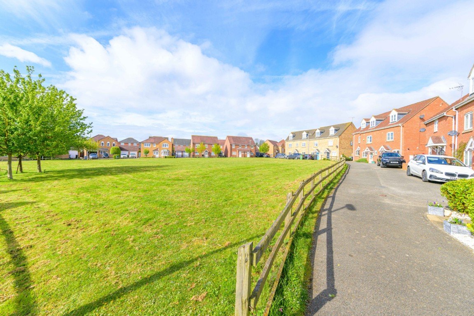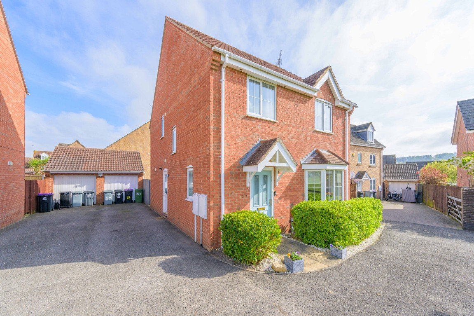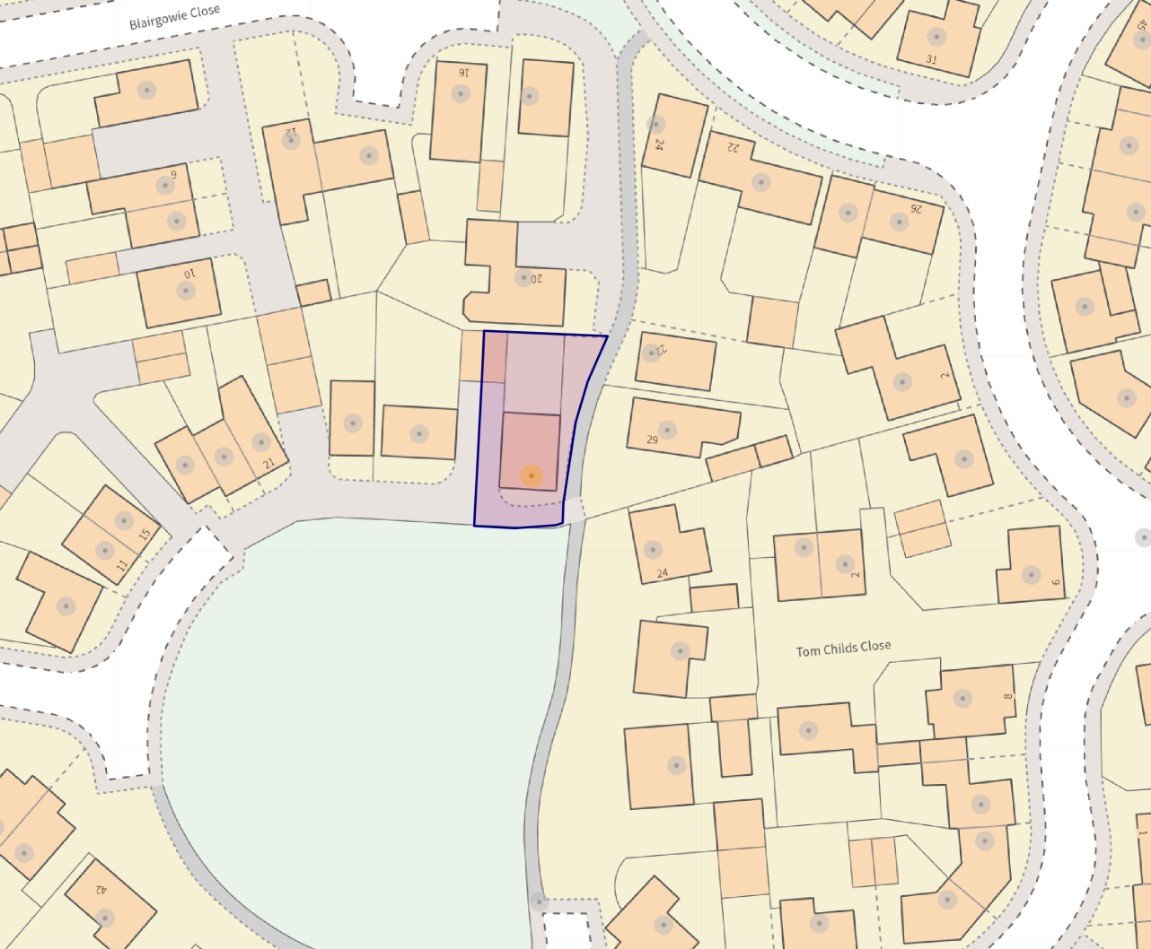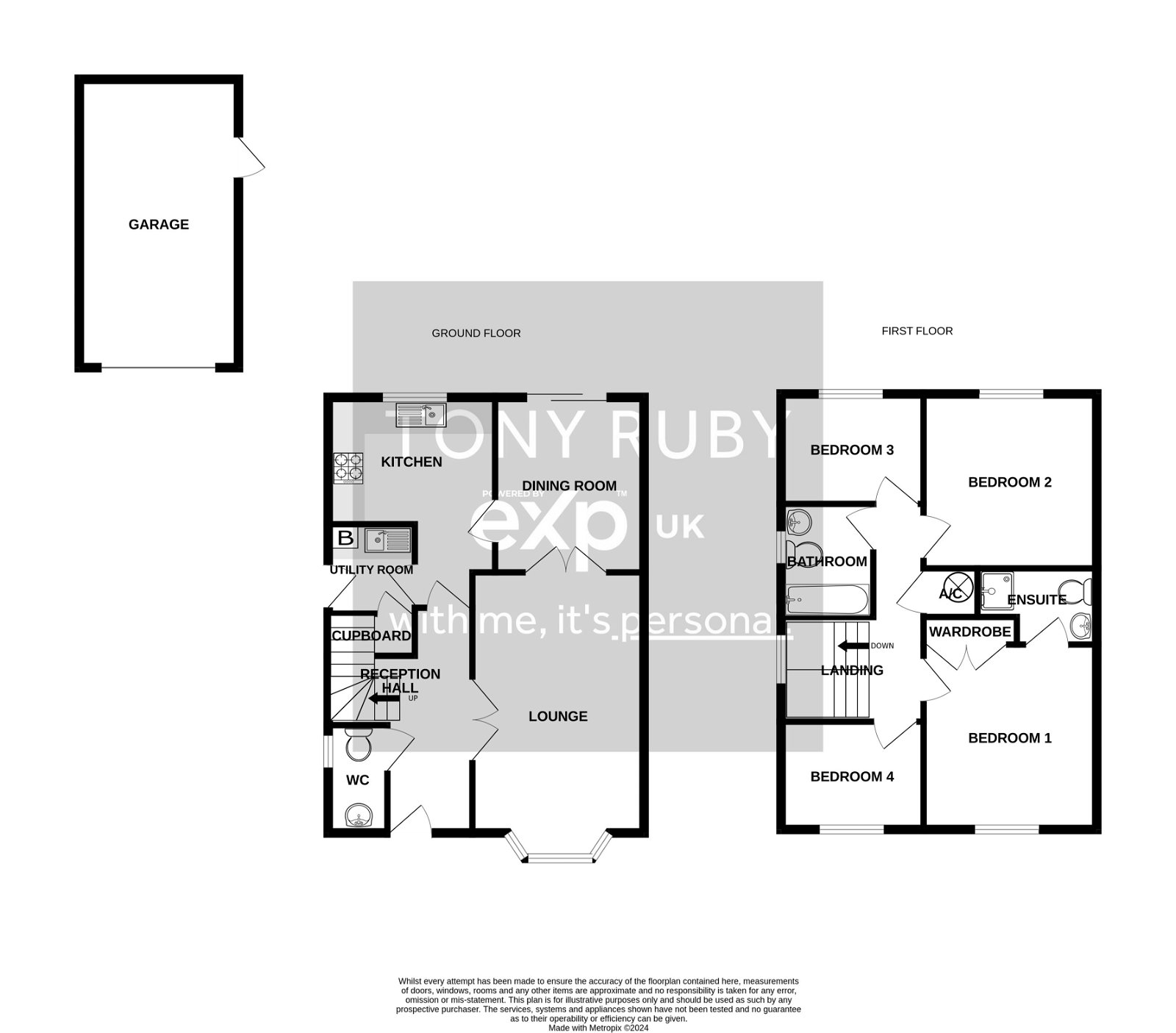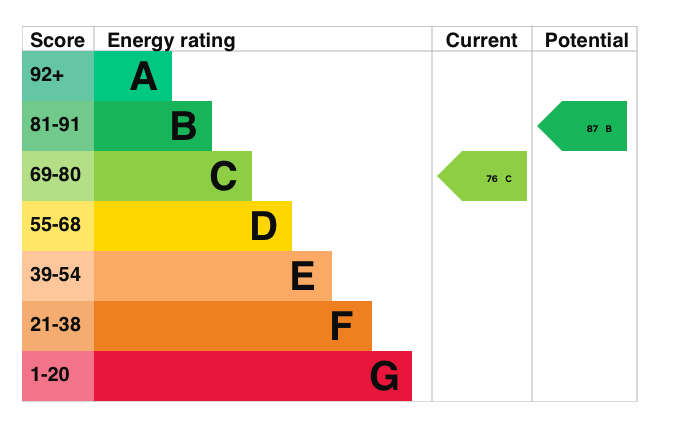Portmarnock Way on Sunningdale in Grantham
Offers Over
£270,000
Property Composition
- Detached House
- 4 Bedrooms
- 2 Bathrooms
- 2 Reception Rooms
Property Features
- A Well Presented & Spacious Home
- FOUR BEDROOMS
- Overlooking a Green Open Space to the Front
- Refitted Cloakroom, En-suite & Bathroom
- Lounge & Dining Room
- Kitchen & Utility Room
- Enclosed & Private Rear Gardens
- Driveway for 2 Cars & Garage
- Viewing is Essential - No Onward Chain
- EPC Rating C - Council Tax Band D
Property Description
PLEASE QUOTE TR0236 – A VIDEO TOUR WITH COMMENTARY, 360 DEGREE VIRTUAL TOUR AND A KEY FACTS FOR BUYERS REPORT IS AVAILABLE ON THIS LISTING – This detached home on the desirable Sunningdale development offers over 1,100 square feet of improved living space in a quiet setting with a green view at the front, and being sold with no onward. The layout includes a Reception Hall, refitted Cloakroom, Lounge, Dining Room, Kitchen, Utility Room, FOUR BEDROOMS, with a refitted En-Suite in the main bedroom, and a refitted Family Bathroom. This home also has UPVC double glazing and gas-fired central heating. Outside, there's a low-maintenance front garden, a side driveway with space for 2 cars leading to the DETACHED GARAGE, and a landscaped, enclosed rear garden with a patio. Early viewing is highly recommended.
AGENTS NOTE - Reference the work needed and signed off in 2018, a copy of the Certificate of Structural Adequacy is available for inspection from the agents drawn up by WP Structual Services. Brief description of damage to the property - Minor cracking to the rear right corner of the house. Cause of damage to the property - This is to certify that, as required by our Terms of Appointment, we have appraised the property as regards the above damage which in our professional opinion has been caused by clay subsoil shrinkage due to vegetation and the exceptionally dry summer of 2018. The following remedial action has been carried out: • Vegetation control measures. The property was monitored by us from July 2018 to June 2019. Crack closure occurred over the winter confirming the cause. Certificate dated 30 September 2019. The client has reported no further issues since the remedial work was done, and their house insurance has not changed, nor has their home insurance premium been loaded.
THE ACCOMMODATION INCLUDES
RECEPTION HALL - Access to the property is through a half-obscured double-glazed door into the Reception Hall with a single radiator, laminate floor smoke alarm and stairs rising to the First Floor.
REFITTED CLOAKROOM – Having a UPVC obscured double-glazed window to the side aspect, single radiator, ceramic tile floor, wall-mounted electric consumer units and a two-piece white suite comprising of a low-level WC and a handwash basin set into a vanity unit providing storage beneath.
LOUNGE measuring 17’10” Into the bay window reducing to 16’2” x 10’8” - Having a UPVC double-glazed bay window to the front aspect overlooking the open green space, double radiator, living flame gas fire set into a marble surround and hearth with decorative composite type surround. A pair of glazed doors provide access to the Dining Room.
DINING ROOM measuring 10’9” x 9’4” - Having a set of double-glazed sliding patio doors to the Garden, single radiator and laminate floor.
KITCHEN measuring a maximum of 13’8” reducing to 7’10” x 10’3” - Having a UPVC double-glazed window to rear aspect, single radiator and ceramic tile floor, recessed LED spotlighting, work surface with one and a half stainless steel sink and drainer with high rise mixer tap over, a stainless steel four ring gas hob, stainless steel double electric oven beneath and a stainless steel extractor hood above and an integrated fridge freezer. Cupboards and drawers provide storage to the baseline with matching cupboards to the eyeline including countertop lighting with space and plumbing for a dishwasher.
UTILITY ROOM measuring 5’8” x 5’6” – Having a half double-glazed door to side and driveway, single radiator and continuation of ceramic tile floor from the Kitchen, built-in storage cupboard, square edge work surface within stainless steel sink and drainer with high rise mixer tap over, cupboards provide storage to the baseline with matching cupboards to the eyeline, space and plumbing for a washing machine along with the wall mounted ideal logic Max Heat-H 18 gas fired central heating boiler.
FIRST FLOOR LANDING - Stairs rise to the First Floor landing from the Reception Hall where there is a smoke alarm, loft hatch and the airing cupboard which houses a pressurised oversized hot water tank with shelving for storage.
BEDROOM ONE measuring 11’6” x 10’10” - Having a UPVC double-glazed window to the front aspect enjoying a view over the open green space adjacent, single radiator and double built-in wardrobes.
REFITTED ENSUITE SHOWER ROOM measuring 8’0” x 4’7” - Having a UPVC obscure double-glazed window to the side aspect, ceramic tile floor, chrome heated towel radiator and a three-piece white suite comprising of a low-level WC with hidden cistern, handwash basin set to a vanity unit providing storage beneath and a fully tiled shower cubicle with glazed shower screen and mains fed shower which features a fixed rainwater showerhead and mobile showerhead. There is recessed LED spotlighting, a shaver socket and an integrated extractor fan.
BEDROOM TWO measuring 10’0” x 10’8” - Having a UPVC double-glazed window to the rear aspect and a single radiator.
BEDROOM THREE measuring 9’6” x 6’9” – Having a UPVC double-glazed window to the rear aspect and a radiator with radiator cover.
BEDROOM FOUR measuring 9’2” x 6’9” - Currently utilised as an office, having A UPVC double-glazed window to the front aspect overlooking the adjacent green space and a single radiator.
REFITTED FAMILY BATHROOM measuring 6’7” x 6’2” - Having a UPVC obscure double-glazed window to the side aspect, chrome heated towel radiator, ceramic tile floor and a three-piece white suite comprising of a low-level WC with hidden cistern, handwash basin set into a vanity unit providing storage beneath and a panel bath with mixer tap and a shower attachment which includes a fixed rainwater showerhead and mobile showerhead along with glazed shower screen. There are also recessed LED spotlighting and an integrated extractor fan.
GARAGE measuring 18’7” x 8’5” – Access through an up-and-over door to the front with power, lighting and an opportunity for storage into the roof space along with a personal door to the Garden.
OUTSIDE – To the front, there is driveway parking for two cars directly in front of the Garage, with outside security lighting at the front there is a pathway to the front door with a storm porch covering with lighting within and a hedged front garden with stone base. To the right-hand side, there is a strip of land which is also under the title of 27 Portmarnock Way. To the rear, there are enclosed private gardens with patio seating areas raised timber edge flower borders stocked with shrubs and a lawn garden. Outside tap and outside security lighting with feather board fencing and wall to the boundary and a gate providing access from the garden onto the driveway.
MAINS SERVICES – Mains drainage, gas, water and electricity are connected.
COUNCIL TAX - This home is in Council Tax Band D according to the South Kesteven District Council website
AGENTS NOTE - Please be advised that their property details may be subject to change and must not be relied upon as an accurate description of this home. Although these details are thought to be materially correct, the accuracy cannot be guaranteed, and they do not form part of any contract. Where a title plan map image is available, we will use this in all marketing, but if it is not, we will add lines to what we believe are the boundaries of the subject property. All services and appliances must be considered 'untested' and a buyer should ensure their appointed solicitor collates any relevant information or service/warranty documentation. Please note, all dimensions are approximate/maximums and should not be relied upon for the purposes of floor coverings.
ANTI-MONEY LAUNDERING REGULATIONS - We are required by law to conduct Anti-Money Laundering (AML) checks on all parties involved in the sale or purchase of a property. We take the responsibility of this seriously in line with HMRC guidance, and in ensuring the accuracy and continuous monitoring of these checks. Our partner, Movebutler, will carry out the initial checks on our behalf. They will contact you once your offer has been accepted, to conclude, where possible, a biometric check with you electronically.
As an applicant, you will be charged a non-refundable fee of £30 (inclusive of VAT) per buyer for these checks. The fee covers data collection, manual checking, and monitoring. You will need to pay this amount directly to Movebutler and complete all Anti-Money Laundering (AML) checks before your offer can be formally accepted.


