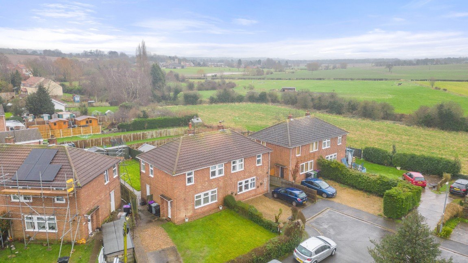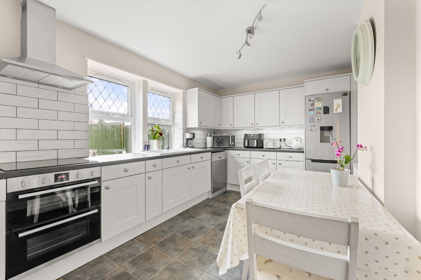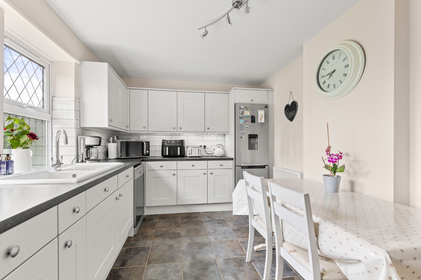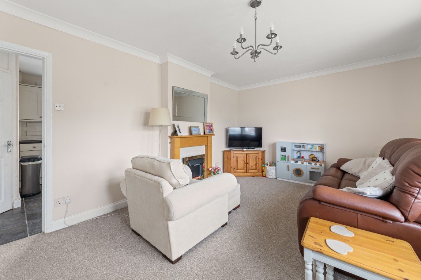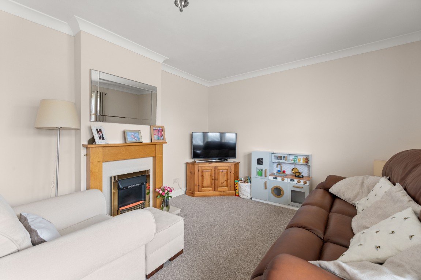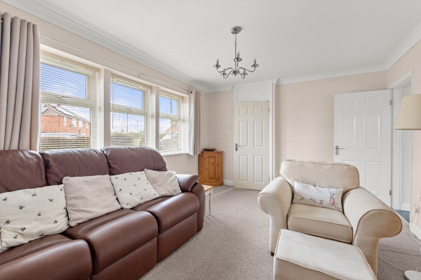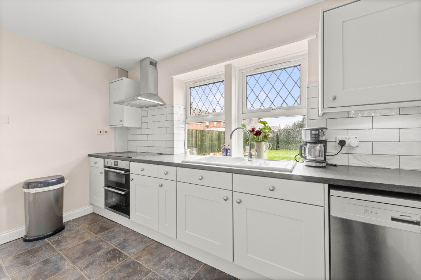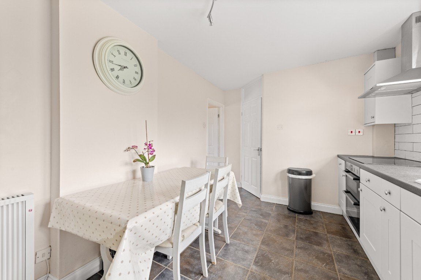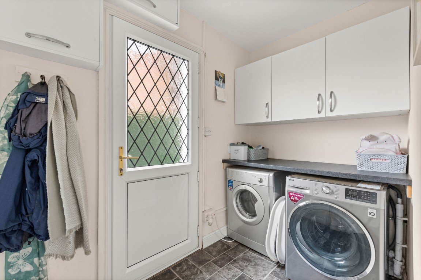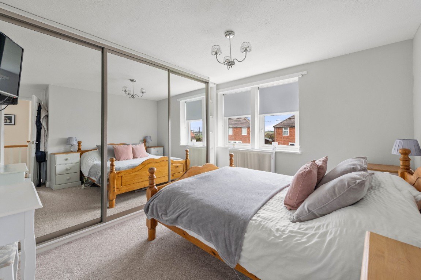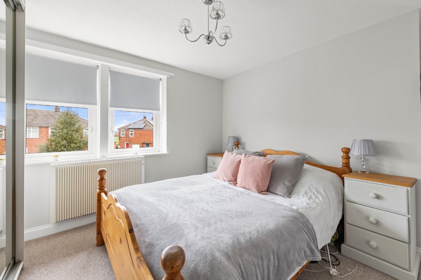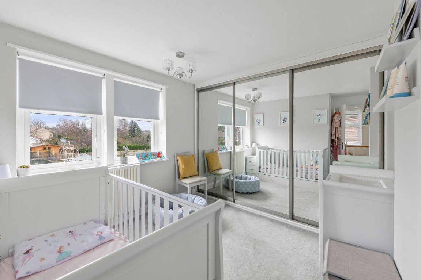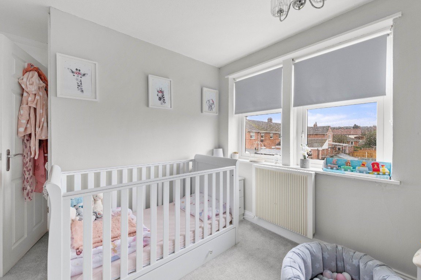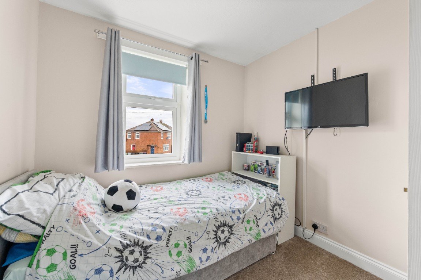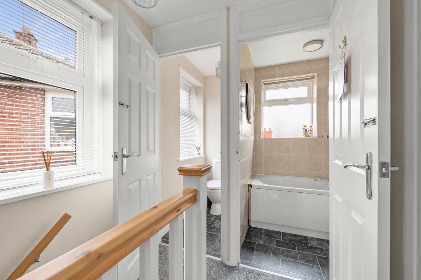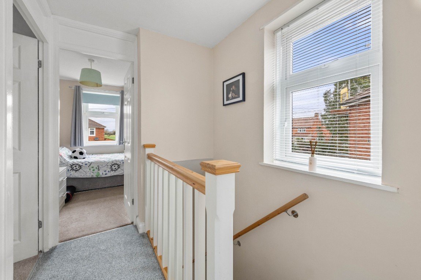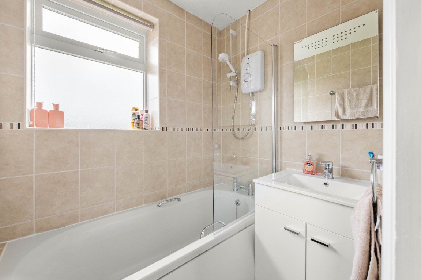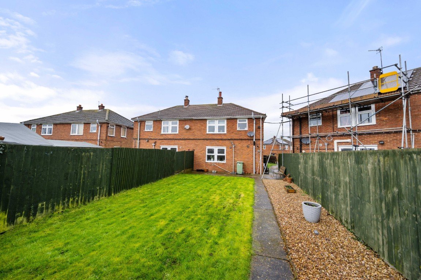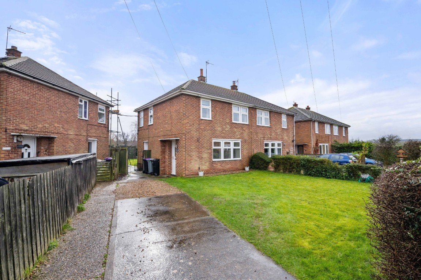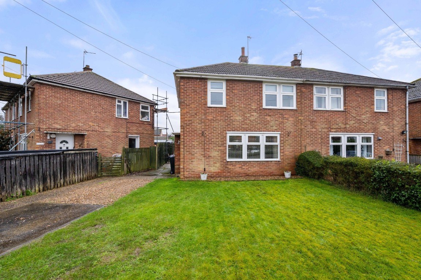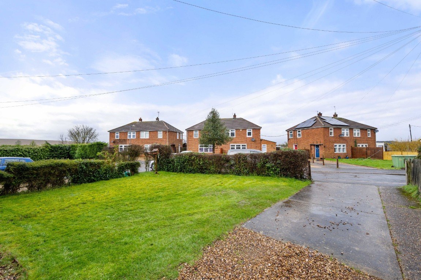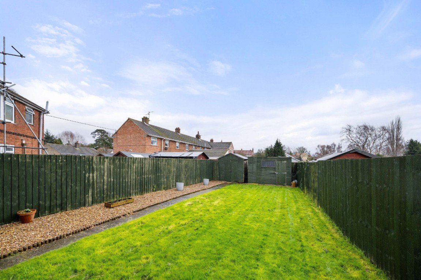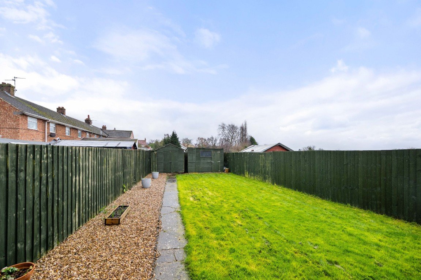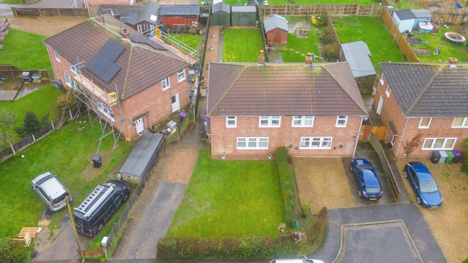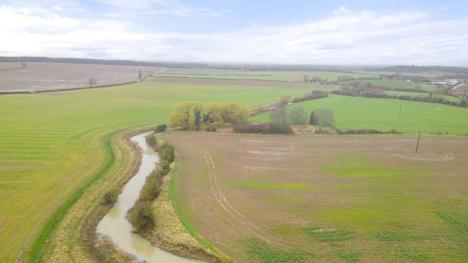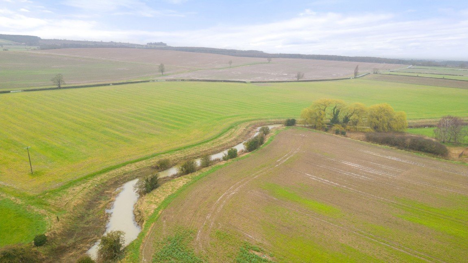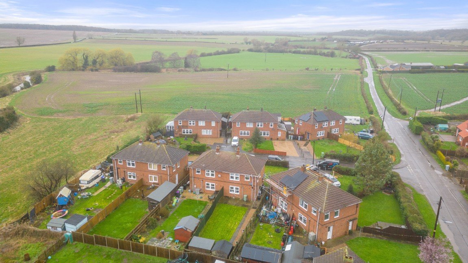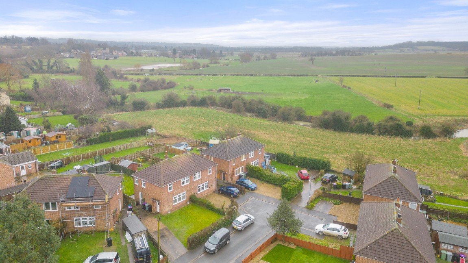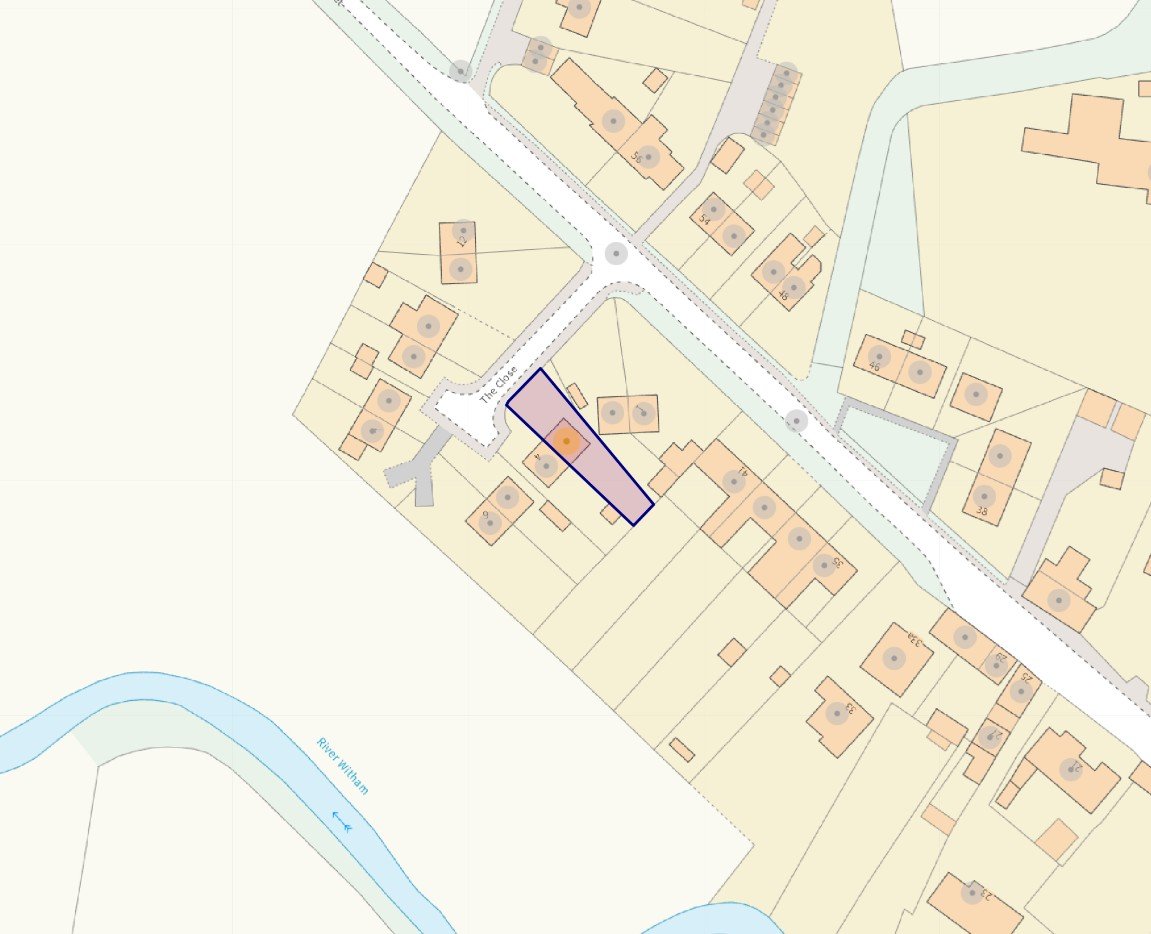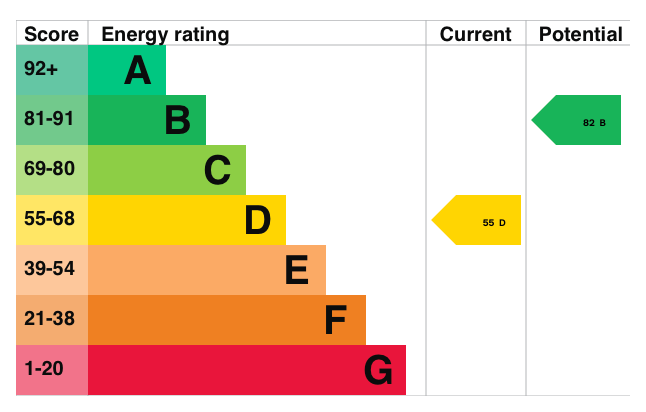The Close in Barkston, near Grantham
£190,000
Property Composition
- Semi-Detached House
- 3 Bedrooms
- 1 Bathrooms
- 2 Reception Rooms
Property Features
- A Delightful Semi-Detached House
- Located in a Quiet Cul-De-Sac in Barkston
- Beautifully Presented & Improved Recently
- THREE BEDROOMS
- Refitted Kitchen & Utility Room
- 1st Floor Cloakroom & Bathroom
- Driveway Parking for 2 Cars
- Westerly Facing Rear Gardens
- An Ideal First Village Home or Downsize
- EPC Rating D - Council Tax Band A
Property Description
PLEASE QUOTE TR0236 – A VIDEO TOUR WITH COMMENTARY, 360 DEGREE VIRTUAL TOUR AND KEY FACTS FOR BUYERS REPORT ARE AVAILABLE ON THIS LISTING – Located in a quiet close in the sought-after village of Barkston, a few miles from Grantham, is this well-presented semi-detached home that has been much improved by the current owners during their last five years of ownership. The accommodation, which extends to just over 800 ft.², comprises of Entrance Hall, Lounge, refitted Kitchen Diner, Utility Room, THREE BEDROOMS (all with built-in wardrobes), a separate WC and the Family Bathroom. This home also has the benefits of UPVC double glazing, and a modern electrical ELKAtherm radiator system with the remainder of a 25-year warranty in place, which has high levels of control for maximum efficiency and comfort. Outside, there is driveway parking for two cars and a lawned front garden, and to the rear, there are westerly facing enclosed gardens with a sun terrace, a lawn for soft play and two sheds for storage.
New electric radiator system notes - In 2019 the old electric storage heaters were removed and North East Heating installed ELKAtherm wall-mounted electric radiators within the property, the radiators have 20 years left of the original 25-year warranty. Our clients have informed us that as a family they currently have a monthly electricity bill of around £150 per calendar month, this is their heating, cooking and hot water needs all taken care of across the various seasons of the year. The following is taken from the ELKAtherm website.....'Heat breathes life into buildings, it brings comfort and warmth. Throughout history in cold climates the fireplace was often the central focal point of many main living areas within our homes, such is the importance of heat to human life. These fireplaces would often burn smoky fossil fuels and weren’t always good for the health of the occupants or of the environment.
It is increasingly more important that we strive for better solutions. There has been a sea change in recent years to thinking around energy and sustainability. ELKATHERM® are leading the way with excellent electric heating design technology, using premier materials, precise thermostatic control, achieving excellent running costs and all this coupled together with perhaps the best aesthetics and choices available within the industry.
German engineering since 1954 means that our products are tried and tested. You can rest assured that your new heating is engineered to stand the test of time and we guarantee our products so that you have complete peace of mind with your new heating system.'
THE ACCOMMODATION INCLUDES
ENTRANCE HALL – Access to the property is through a half-obscured UPVC double-glazed door into the Entrance Hall, with stairs rising to the First Floor, a smoke alarm and parquet-style flooring with a wall-mounted electric radiator.
LOUNGE measuring 15’8” x 11’3” - Having three UPVC double-glazed windows to the front aspect, a wall-mounted electric radiator, electric decorative fire with fan assistance set into a marble surround and a hearth with a decorative wooden mantel.
REFITTED KITCHEN measuring 16’0” x 9’3” - Having two UPVC double glazed windows to the rear aspect, wall mounted electric radiator, ceramic tile floor and refitted kitchen comprising of work surface with inset ceramic sink and drainer with high rise mixer tap over, a four ring Neff ceramic hob set above a Neff stainless steel double electric oven with a stainless steel extractor hood above. Cupboards and drawers provide storage to the baseline with matching cupboards to the eyeline there is space and plumbing for a dishwasher along with further space for a freestanding fridge freezer and countertop lighting.
UTILITY ROOM measuring 8’0” x 5’1” - Having a UPVC half-obscured double-glazed door to the side, work surface matching that of the kitchen with space and plumbing beneath for a washing machine and further space for tumble dryer and cupboard storage to the eyeline. There is a folding cupboard giving access to an understairs storage cupboard created behind doors are the electric consumer units and electric meters.
FIRST FLOOR LANDING - Stairs rise to the first-floor landing from the Entrance Hall where there is a UPVC double-glazed window to the side aspect, a smoke alarm and a loft hatch.
BEDROOM ONE measuring 11’5” x 11’0” - Having two UPVC double-glazed windows to the front aspect, wall-mounted electric radiator and fitted wardrobes with mirrored sliding doors.
BEDROOM TWO measuring 11’5” maximum plus the depth of the wardrobes reducing to 8’8” plus the depth of the wardrobes by 9’7” - Having a UPVC double glazed window to the rear aspect with a view to the countryside in the distance and a wall mounted electric radiator with a set of built-in wardrobes with mirrored sliding doors and the airing cupboard which houses the hot water tank with shelving for storage.
BEDROOM THREE measuring 8’5” x 7’10” - Having a UPVC double-glazed window to the front aspect and built-in overstairs wardrobe with shelving for storage.
CLOAKROOM – Having a UPVC obscured double-glazed window to the side aspect and a white low-level WC.
BATHROOM – Having a UPVC obscure double-glazed window to the rear aspect and a two-piece white suite comprising of a handwash basin set into a vanity unit providing storage beneath, panel bath with mixer tap and an electric shower over with glazed shower screen and fully tiled walls.
The electric radiators are from a company called North East Heating Solutions, a family company supplying and fitting ELKAtherm, the premium German electric heating system.
OUTSIDE - To the front there is driveway parking for two cars and a lawn front garden with hedging to the boundaries along with fencing to the left-hand boundary, a pathway to the side with a gate leads onto the rear gardens, with a full-width patio seating area, lawn with two timber and felt roof constructed sheds and feather board fencing to the boundaries.
MAINS SERVICES – Mains drainage, water, and electricity are connected.
COUNCIL TAX - This home is in Council Tax Band A according to the South Kesteven District Council website.
AGENTS NOTE - Please be advised that their property details may be subject to change and must not be relied upon as an accurate description of this home. Although these details are thought to be materially correct, the accuracy cannot be guaranteed, and they do not form part of any contract. Where a title plan map image is available, we will use this in all marketing, but if it is not, we will add lines to what we believe are the boundaries of the subject property. All services and appliances must be considered 'untested' and a buyer should ensure their appointed solicitor collates any relevant information or service/warranty documentation. Please note, that all dimensions are approximate/maximums and should not be relied upon for floor coverings.
ANTI-MONEY LAUNDERING REGULATIONS - We are required by law to conduct Anti-Money Laundering (AML) checks on all parties involved in the sale or purchase of a property. We take the responsibility of this seriously in line with HMRC guidance, and in ensuring the accuracy and continuous monitoring of these checks. Our partner, Movebutler, will carry out the initial checks on our behalf. They will contact you once your offer has been accepted, to conclude, where possible, a biometric check with you electronically.
As an applicant, you will be charged a non-refundable fee of £30 (inclusive of VAT) per buyer for these checks. The fee covers data collection, manual checking, and monitoring. You will need to pay this amount directly to Movebutler and complete all Anti-Money Laundering (AML) checks before your offer can be formally accepted.


